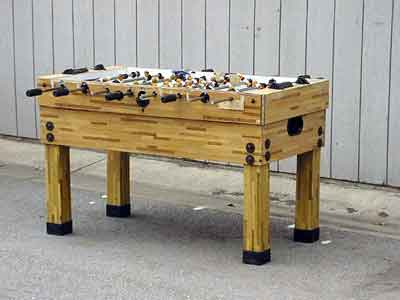Actually, the original plan was to have the cabinets started weeks ahead of the demolition so as to minimize the dead-time waiting for them to be finished. Well, you know what they say about plans...
Anyway, the scans below are Mary's sketchs of how the doors, cabinets, windows and appliances all line up on the walls of the kitchen.
On the east side:
- The big thing on the left is the 'fridge;
- The little thing near the right is the dishwasher.
- The big thing in the middle is the stove, of course.
- The three things with EQ "A" and EQ "B" in them are windows.
- The rest are cabinets: drawers in the lowers (mostly) and doors in the uppers.
- The doors on the uppers have glass inset panels.
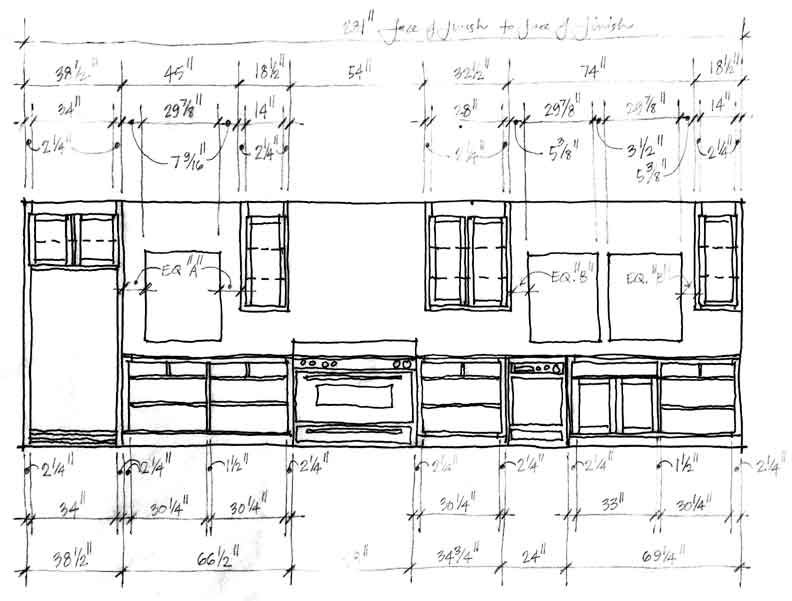
On the west side :
- There will be two new doors into the dining room.
- This wall is shorter because there is a stairway to the basement on the far right.
- The full-height cabinet on the far left faces left - the drawn
panels on that one are just for decoration.
- The counter on the far left is set lower than normal for baking (kneading, rolling, stirring yogurt*, etc.)
- The uppers on this side have glass fronts too.
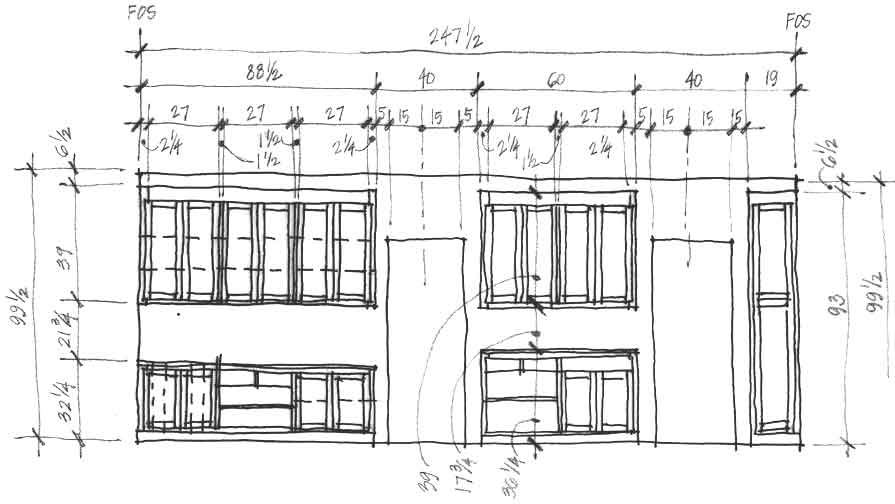
The diagonal line at lower right shows where the stairwell to the basement cuts into the cabinet. You won't notice it unless you open that door. If you do open the door, you will find wine. Lucky you.
The upper cabinets have glass fronts.
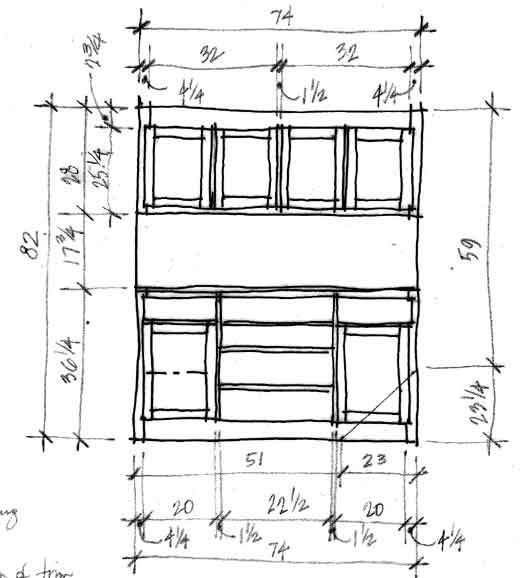
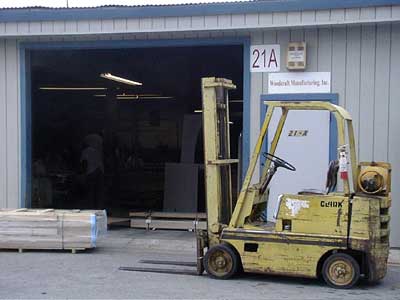
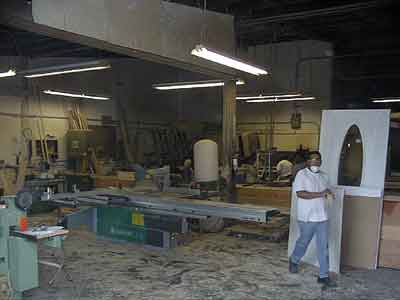
Above is the front door to the cabinet shop. The photo above and to the right is a glimpse of the inside of the shop. The foosball table needs no explanation.
