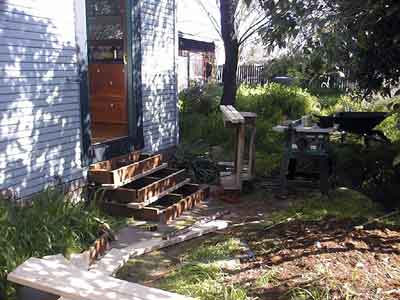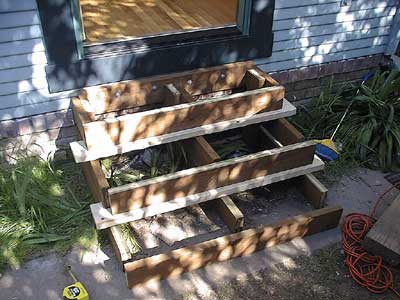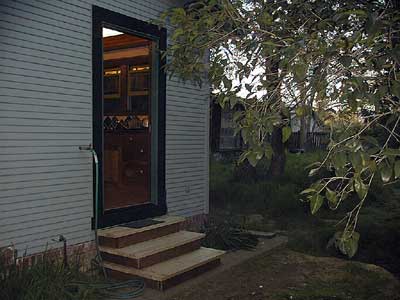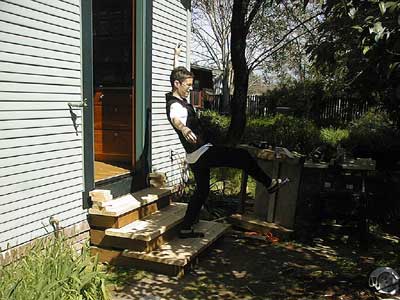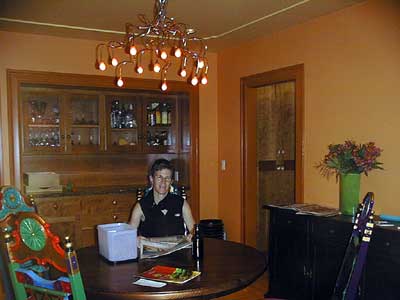The first two photos show the steps under construction.
To be honest, this is the morning of the second day. At the end of the first
day, I had determined that something wasn't right with the run, but i was
too tired to do anything about it.
You can see the old temporary stairs (which we have lived with and injured
ourselves on for the last 6 months) on their side in the center of the left
photo. a couple of 2x4s are resting on them - they made a handy work surface
while I built their successors.
|
The photo above shows the design: instead of trying
to cut a 2x10 into a proper stringer (way beyond my experience without several
2x10s to experiment on) I chose to build a series of 3 risers. One advantage
of this approach is its simplicity: each riser is the same height as the
others, so if you have a table saw with a rip fence (thanks Dave!) the pressure
treated 2x6s (the dark wood in all the photos) is all ripped (cut lengthwise)
to the same height (5"1/8" in my case).
Another advantage of this system is that the although the top of the steps
is lag screwed into the rim joist of the house, the steps rest on the ground
- all the structural members are in compression (except the treads, of course).
I didn't invent this way of making steps - I just knew I wouldn't be able
to make a more complicated (stringer type) stairway in a single weekend.
|
