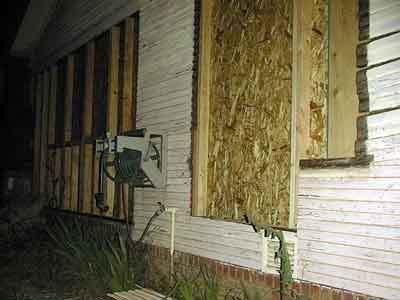One wall has been re-framed for two doors instead of one. Good, good...
We put a tape measure on the new rough openings to check the locations...
"Something isn't right", says Mary. Hmmm...
After a few minutes of re-measuring we realize that the kitchen is not as long as we originally thought. We're missing about 4 inches.
Oops.
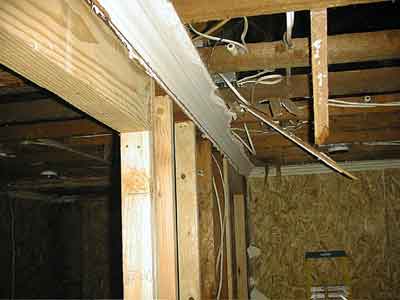
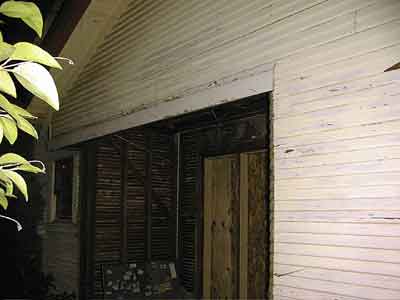
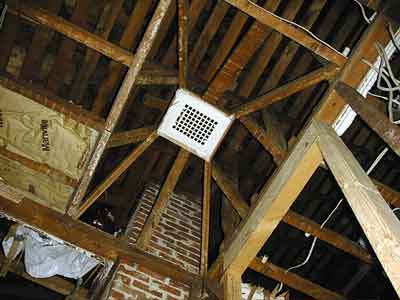
Problem solved.
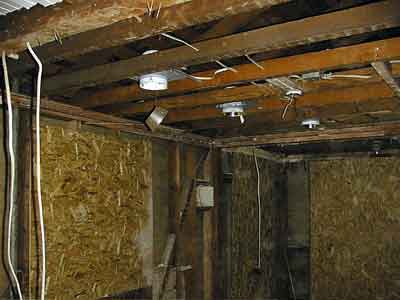
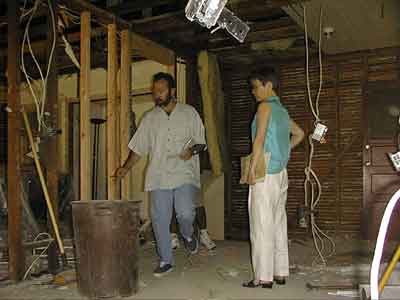
This is Mick's foreman, Sammy.
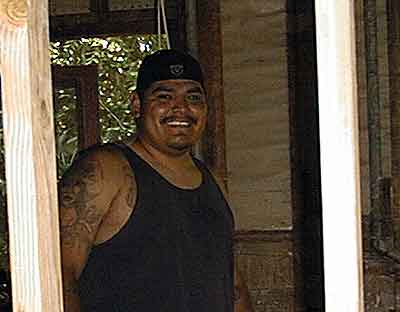
That afternoon we shopped for sinks and faucets at Cornelia's in Cupertino. After dinner at Helios in Cupertino, we came home to see more progress. Here's the new office area (opening covered in OSB)
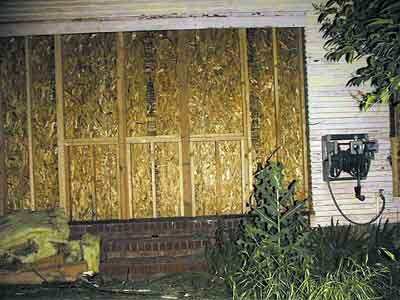
here's the new back door (rough opening covered in OSB)
